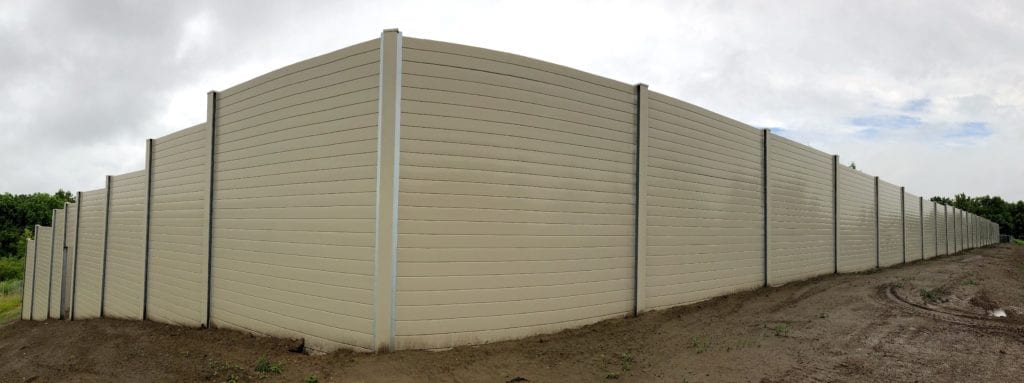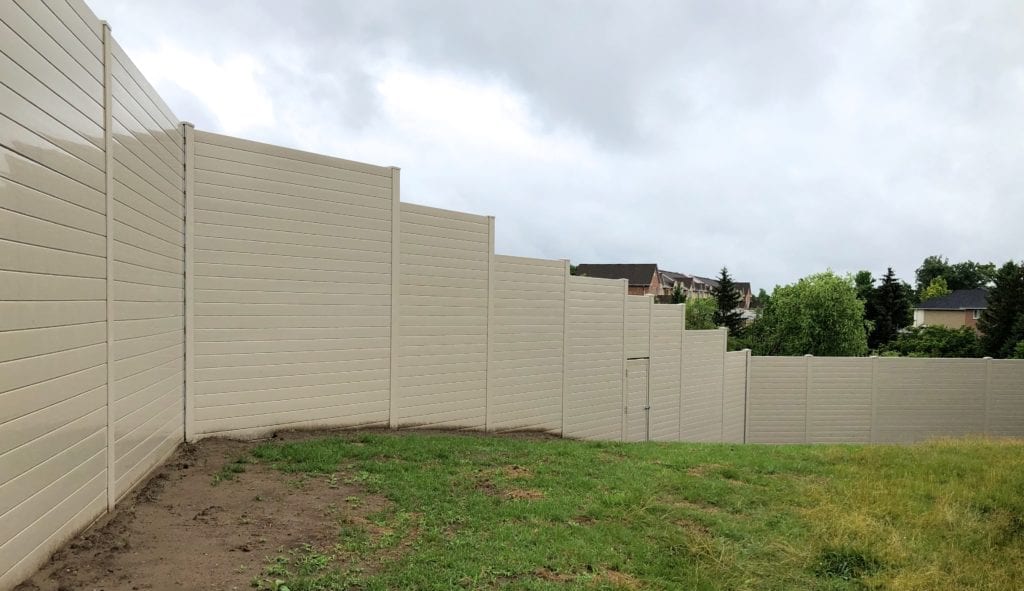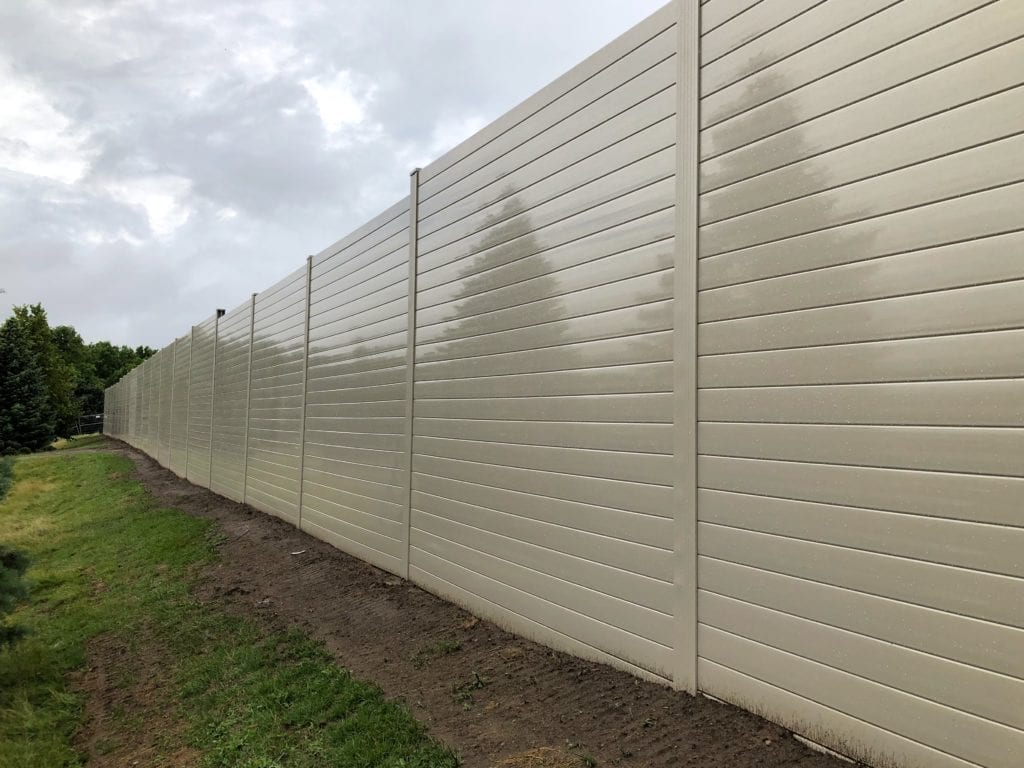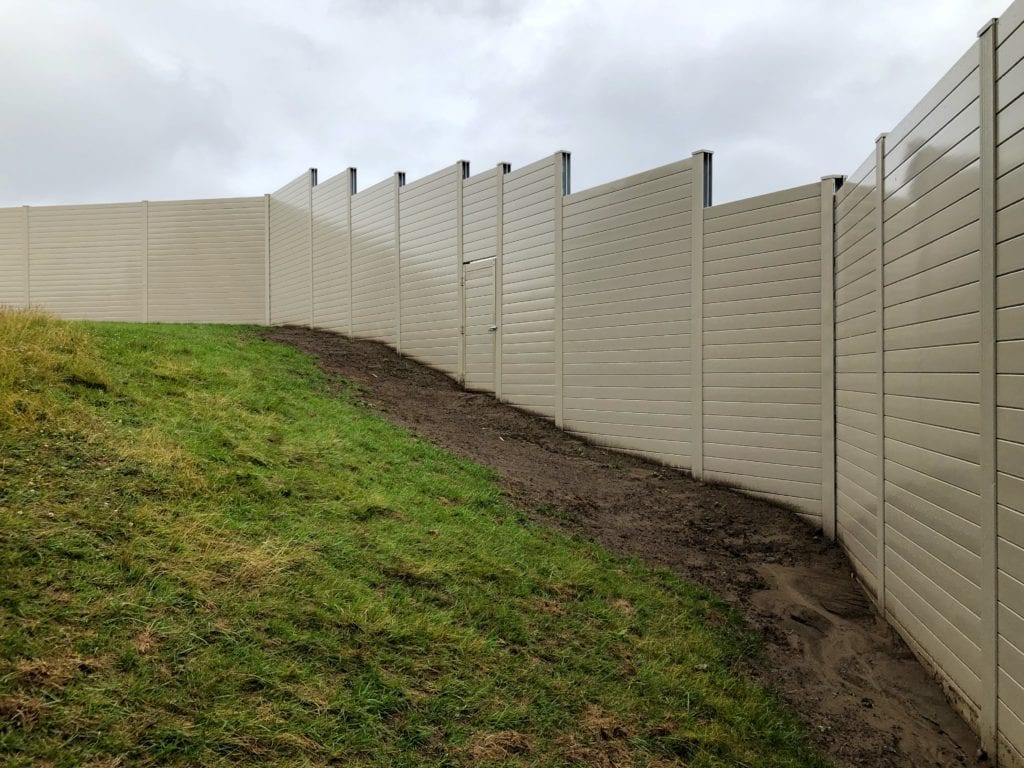August 16, 2019
An older wooden wall between a condo development and a railway line in Burlington, Ontario, had deteriorated so badly it wasn’t really blocking any noise. Plus, it required frequent repairs and was an unsightly detriment to the development. The owner was looking for an attractive, low-maintenance replacement that could provide improved sound mitigation and be installed with as little disruption to the site as possible.
AIL Sound Walls designed and supplied a nimble, 140-m Tuf-Barrier (Reflective) sound barrier solution that angled and stepped its way around the site (and several obstacles), easily ticking all of the owner’s boxes in the process.
Lightweight and versatile PVC sound barrier walls
The new noise barrier wall layout needed to avoid existing underground utilities and the old concrete foundations from the wooden wall. Also, the elevation of the new wall was not as shown on the original drawings, so adjustments needed to be made on site.

Not a problem for our lightweight and easy-to-install PVC sound barrier wall system.
We were able to set the wall back a bit so our smaller foundations would not interfere with the existing utility lines and the old concrete foundations. Due to the high level of stepping adjustment capability in our system, we were able to easily overcome the elevation issues.
Once drawings were approved, we were able to get the material to the site on time without any issues and, because all material could be offloaded at once and set in a staging area, only one truck was needed. Post-project feedback from the engineer representing the end client was very positive about their new noise barrier wall from AIL Sound Walls.









